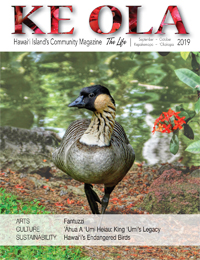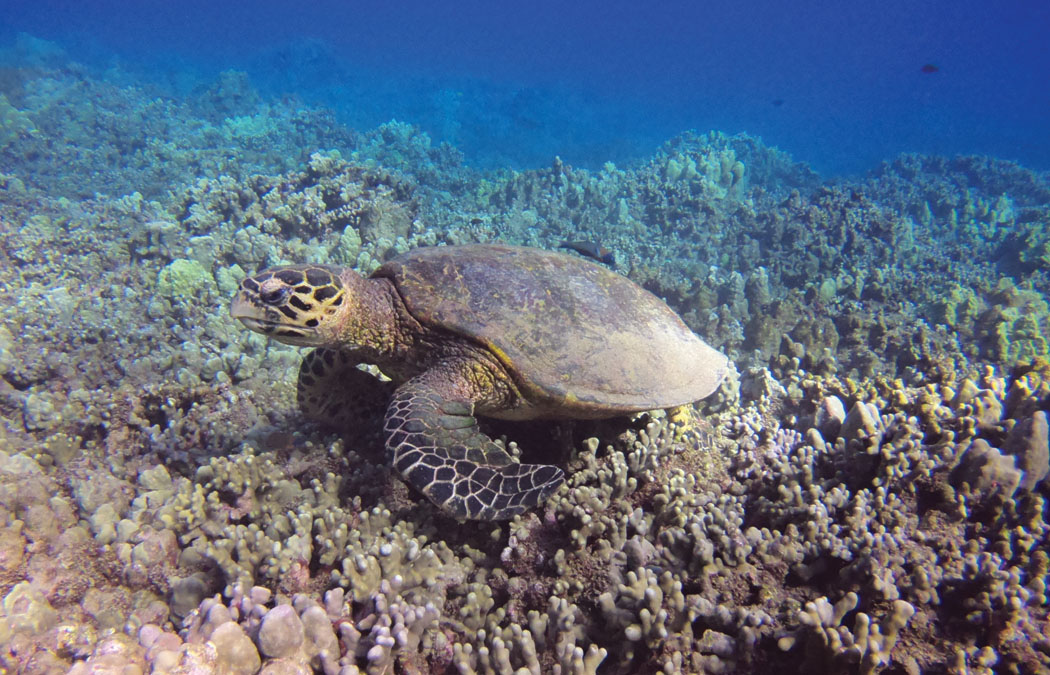
The Meaningful Construction of Daifukuji Soto Mission

By Fern Gavelek
The burgundy-colored building with white trim on Highway 11 at the entrance to Honalo (South Kona) is the landmark Daifukuji Soto Mission. The temple sits a bit off the road on the mauka (mountain) side, adjacent to Teshima’s Restaurant. Its stately presence is apparent at first glance, even though a rock wall somewhat hides the west-facing temple.
The single-story, wood frame temple is listed on the National Register of Historic Places and recognized as a Kona Heritage Building by the nonprofit Pulama Ia Kona. Built in a typical Japanese Buddhist temple style for early 20th century Hawai‘i, Historic Hawai‘i Foundation reports “it is distinguished by its metal, irimoya (hip-gable) roof, outset front entry, and being elevated from the ground on posts.”

The construction of Daifukuji Soto Mission was a major enterprise in 1920—an era when Japanese immigrants were struggling to get a foothold in a foreign land. The congregation (sangha), had been attending services in a small, simple building just 200 yards north of the current site. Serving as Kona’s first Soto Zen temple, the humble structure was built in 1915 under the direction of Daifukuji’s founding minister, Rev. Kaiseki Kodama from Japan. He had walked around the island twice, carrying a black umbrella, to collect donations to build the first temple—which no longer stands.
The current temple was designed by issei (Japanese immigrant) Yoshisuke Sasaki, whose name appears on the munafuda (a wooden plank inscribed with the names of those who participated in the temple’s construction). Munafudas are traditionally placed as a tangible historical record between the roof and the ceiling of buildings to remain for the life of the structure.
While Yoshisuke had learned the trade in Japan, he had no formal training in temple architecture. He came to Hawai‘i in 1907 and was interested in Western design. He incorporated Western style elements—including Hawai‘i’s plantation architecture—into the Daifukuji Soto Temple. Yoshisuke used Western-style arched windows in the design, a main element in the Japan Monopoly Corporation office he had designed in Oshima town, Yamaguchi prefecture. While Yoshisuke built some houses and boats, he didn’t design any other Hawai‘i temples; however, he became the proprietor of the Keauhou Store in 1919, a general store that closed in 2018.
Teruyoshi Ikenouchi served as the project’s head carpenter, leading a team of others: Hatsutaro Takashige, Katsugi Taniyama, Kinshiro Yamamoto, Daikichi Nagasawa, Tokutaro Sakata, Ichitaro Nakaku, and Shoichi Ikeda. Teruyoshi, who hailed from Hiroshima, had built the Laupāhoehoe Jodo Temple in 1908.
According to the mission’s 1999 “Historic Structures Report,” (HSR) community involvement in temple construction was “great.” Those listed on the munafuda as members of the temple’s Architect Board were either business colleagues or friends who all lived near the temple site. They were merchants, tofu makers, and coffee pickers who “relied on each other to build up a substantial temple that was the community center of the area.”

Both plantation style and the traditional Japanese Kiwari proportioning system were used as the design and building guidelines for the temple. The Kiwari relies on the post span and the post diameter as the basic units to establish rafter spacing; bracketing, beam, and roof sizes; and structure height. According to the HSR, the temple was built using the Kiwari “loosely to determine overall form.” It has single-wall construction.
The roof is considered the main architectural feature of the temple building with a predominant hip style. Temple formality can be found in the decorative elements of the roof rafters and eaves. The wooden joinery used to craft the ceiling of the entryway (kohai) shows off the craft of Japanese timber framing and finishing. Three roof forms are employed at the temple’s front and on the ridge of each is an ornamented ridge piece called an o-mune with carved decorated wood pieces on both ends. The roof also boasts a gentle curve.
The Daifukuji was built with traditional temple space for gejin (worship) and naijin (an altar). On May 27, 1921, the main hall (hondo) of the temple was dedicated with a Buddha image enshrined. Current mission minister and Kona native Rev. Mary Beth Jiko Oshima-Nakade says the dedication was a grand ceremony when mochi was tossed from a platform high up on the temple roof to sangha on the ground.
“Daifukuji means Temple of Great Happiness,” she shares.
Through the years, as the sangha grew, a series of assigned ministers added their input to provide needed space to house activities. In 1937 Kannon Hall was erected to serve as a room dedicated to Kannon, the Bodhisattva of Compassion. Today, it is used as a meditation room, space for keiki instruction, and small services such as baby blessings.

“During WWII, the US military occupied the mission after the minister, Rev. Nakayama, was sent off to an internment camp,” notes Rev. Jiko. “Some of the hall’s original glass windows are still cloudy from being painted during blackouts.”
A connecting corridor between the main and Kannon halls was widened and now serves as the mission library. The library’s six windows operate like a sliding glass door on tracks; however, they have wood bottoms and move via a pulley system. These windows and those in both halls, plus the entrywall doors, are all originals.
In the main hall, there’s an old-time light dial (instead of a switch) that’s used to illuminate the library. “We keep it as it’s part of our history,” smiles Rev. Jiko.
The main hall, which has an interior ceiling made of canec panels, was enlarged in 1964. Canec is a fiberboard made from sugar bagasse by Hiloʻs former business Hawaiian Cellulose; the company closed in the 1980s. The hall’s newer section houses the temple’s inner sanctuary with the central statue of Shakyamuni Buddha. The sanctuary is framed by large koa pillars.
“I was told the koa was brought down on sleds from Hualālai,” shares Rev. Jiko.
According to “A Tour of Daifukuji Soto Mission,” one front pillar represents Great Wisdom, maha prajna; the other is Great Compassion, maha karuna. It reads, “Each requires the other—wisdom without compassion is cold; compassion without wisdom is ineffective.”

Other additions to the mission include the registry choba (office) and the minister’s home. The gift shop is newly housed in the 1950s basement. Down from the front main temple stairs is the Jizo Shrine. Built in 1961, it contains a statue of the Bodhisattva Jizo, protector of travelers, babies, and children. Similar to the main temple, the shrine’s curlicue roof decorations represent dharma clouds and are “symbolic of the ever-available insight that can rain down at any time.”
In a separate building facing north is the Social Hall, with a big kitchen and stage for events, and adjacent Cultural Center, which serves as the headquarters of the taiko, tai chi, and yoga groups.
A driveway between the Social Hall and minister’s residence leads up to the columbarium, where ashes of the deceased are stored. The driveway leads further up through the temple’s cemetery, ending at the former Kona Community Crematorium, which opened in 1964 and is no longer in use.
The mission complex survived a 7.1 earthquake in 1947 and a 6.4 tremblor in 2006. Rev. Jiko said the temple posts were originally on lava rock but have been reinforced to code to ensure the building is structurally sound.
In 2014, the mission celebrated its founding with a centennial celebration. To permanently remember past ministers and milestones, historic photos are displayed in the hondo and Social Hall. And while there have been temple additions and renovations over the years, Rev. Jiko says much has remained the same.v“We have people come by who have moved away, and they are relieved the temple is the same as they remember it,” details Rev. Jiko. “I grew up coming here as a child with my parents and it feels like home to me.”

New Home for Temple Gift Shop
Offering ojuzu beads, books, hand-painted scrolls, and a wide range of Asian cultural items and gifts, the temple’s gift shop is newly located in the basement. The area previously served as the location for Japanese language classes and Boy Scout meetings.
At the helm is manager and temple librarian Clear Englebert and his assistant, Barbara Bosz. “What we tried to do with the shop is decorate it to look like an old Japanese farm house,” explains Clear. “Décor includes an old shoji door and Japanese lamps. Walls are white plaster accented with dark brown posts.
Clear says the shop primarily offers dharma-related (Buddhist teaching) items. For example, colorful ojuzu, a top seller, are Buddhist prayer beads used during meditation and scripture recitation. The beads can also be employed as an aid for mindfulness—one bead, one breath, to focus the mind in the present moment.
In addition to Buddhist scriptures, there are a variety of books: self-help, Japanese gardening, cookbooks, children’s stories, and coloring books. Patrons can browse through books while sitting on an old tatami mat bench, a smaller version of the raised platform typically used by Buddhist monks for meditation.
Other finds include a selection of kimono, jewelry, fans, and incense. Hours are 10am–1pm Thursday and Fridays, and during monthly services and events. ❖
Photos by Fern Gavelek
For more information: daifukuji.org
Mahalo Clark Realty–Home/Building Story Sponsor


